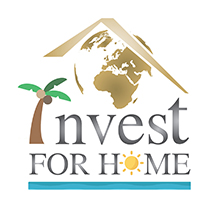We are proud to present this impressive villa in Ciudad Quesada. Built in 2000, this property has always been taken care of by the previous owner. The villa has huge spaces, unlike most Spanish houses. You can see this, for example, in the photos of the kitchen. The owner, who is Italian, has had the house built entirely to her wishes. And for someone from Italy, that includes a spacious kitchen. The villa is also not on the street side, but more in the back. That makes the oasis feeling all the greater. In the large, beautiful garden you have complete privacy and you have a terrace on different sides. Wherever the sun is, you can look for it or escape it. So when you enter from the street, you do so through the garage door. This then flows directly into the carport. If you continue walking, you will arrive directly at the front door of the house. Upon entering the house, you are immediately welcomed by an impressive hall and living space. You immediately feel that every meter has been used optimally in this house. If you walk further through the living room, you enter the immense kitchen with direct access to the terrace with a view of the garden and the swimming pool. The kitchen is equipped with very high-quality appliances that have always been taken care of. In the kitchen you can also go to the left. Then you enter a corridor that connects the 2 bedrooms and the bathroom on the ground floor. In this corridor there is also a work corner with an office. As can be seen from the photos, the rooms are very large, as is the bathroom which is in between the two rooms. Then when we go back to the kitchen and go to the terrace, we arrive in the fantastic garden. Equipped with two other terraces, a 10 x 4 swimming pool, an outdoor kitchen, an outdoor bathroom and a large arsenal of fruit trees and other plants. If you would like to create your own garden paradise, you can fully indulge yourself here. When we walk all the way around the house (open building) we come across a staircase leading up. This staircase leads to another fully-fledged house on the upper floor. We enter and find ourselves directly in the spacious kitchen. This kitchen again has direct access to a terrace. If we then continue, we end up in the first, smaller room. If we walk even further, we come across another gigantic room, again equipped with a super large balcony of 18m². This room has its own bathroom and storage space (can be perfectly transformed into a dressing room. In short, this house has everything. A good location, beautiful garden, large plot, large house divided into two large houses. It is ideal for families with children. Because in the long run, when the children become adolescents and young adults, they can simply live upstairs. You then live among each other, but with a maximum of privacy. The houses have two completely different entrances. School is within walking distance. All amenities are nearby. The beach is a 15 minute drive away, but why lie on the beach with such a garden? In short, a beautiful and very spacious villa in a quiet area but with everything nearby. Contact us for more information or a viewing.

This info given here is subject to errors and do not form part of any contract. The offer can be changed or withdrawn without notice. Prices do not include purchase costs.
First of all, thanks for contacting us.
We have received your request regarding the property reference: ND-59946. One of our agents will contact you as soon as possible.
First of all, thanks for contacting us.
We have received a request for a report if you lower the price of the property with the reference: ND-59946
In the meantime, please have a look at this selection of similar properties, that might be of interest to you:

